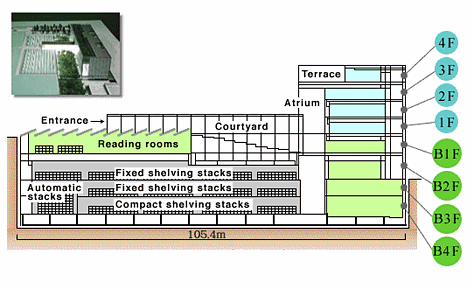Floor Plan
Floor map
Floor plan
4F : Cafeteria
3F : Offices (authorized persons only)
2F : Offices (authorized persons only)
1F : Entrance, Seminar Rooms, Locker Rooms
B1F : General Collections Room, Asian Resources
Room, Entrance Gate, Study Rooms, Auditorium, Locker Room
B2-B4F : Closed Stacks (authorized persons only)
To the head of this page

